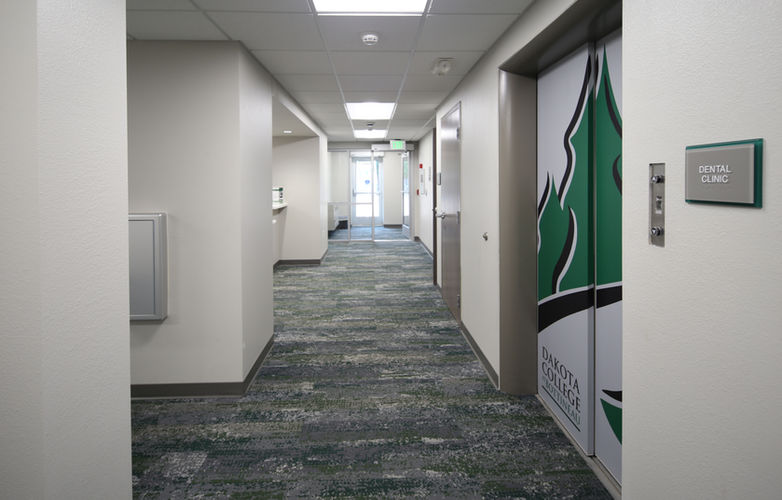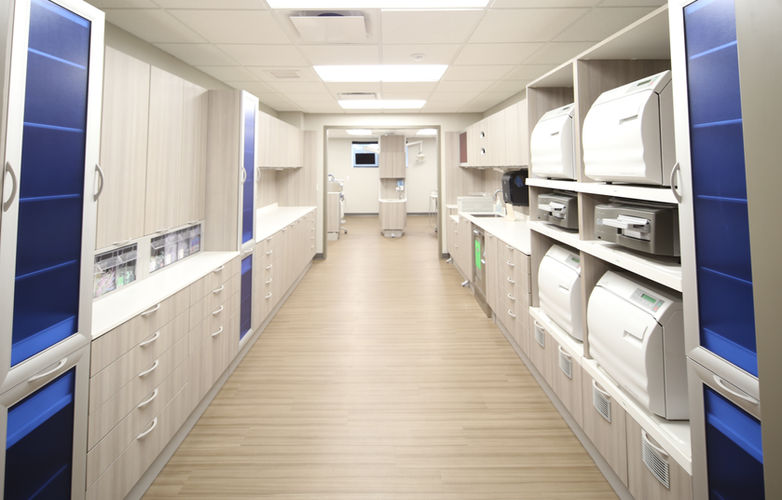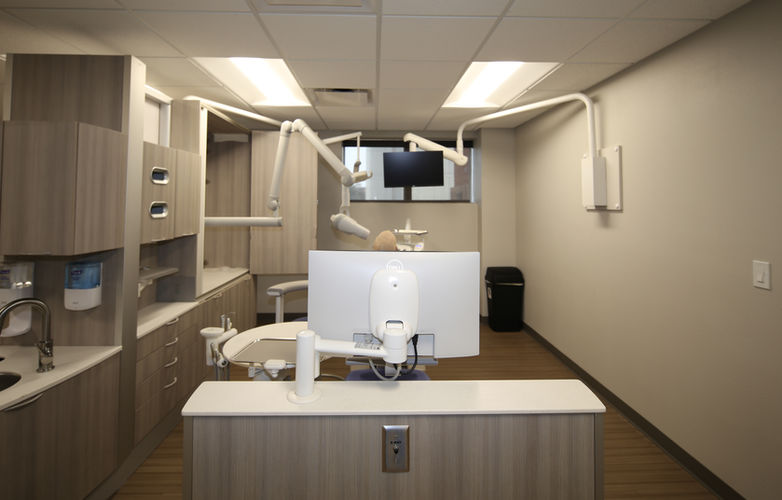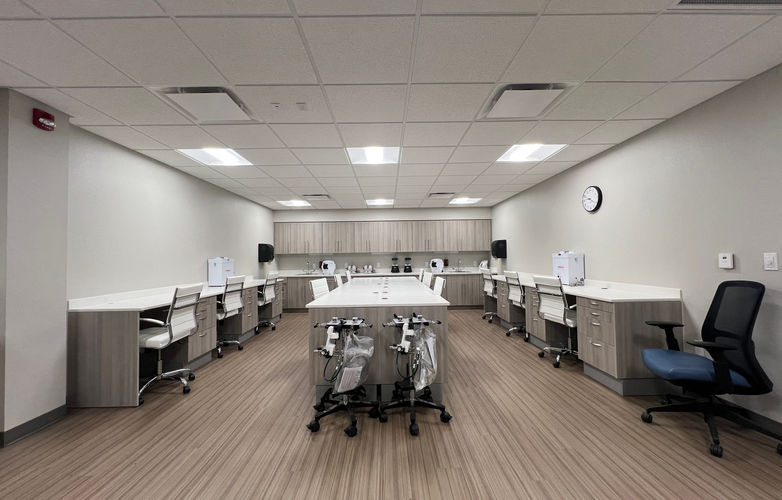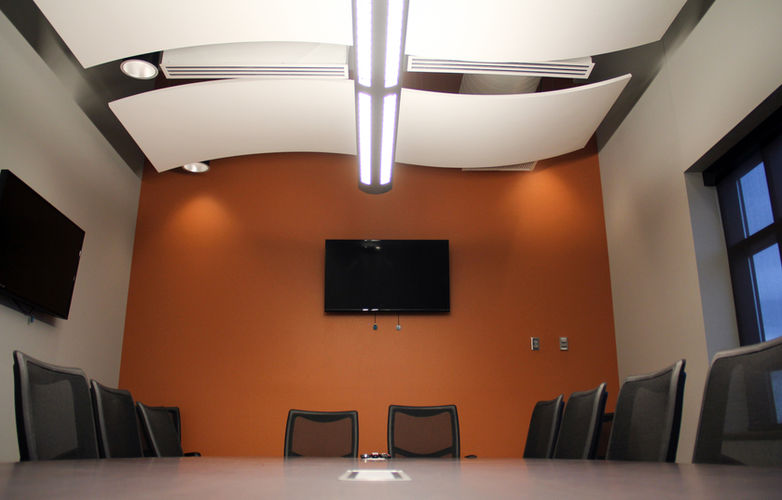HIGHER EDUCATION
Hartnett Hall, located on the campus of Minot State University (MSU) in Minot, North Dakota, is a central hub for the university's liberal arts programs. Originally constructed in 1976, the building underwent a comprehensive renovation completed in 2023 to modernize the space and enhance the learning environment.
The 53,851 square foot renovated facility now provides updated spaces for classrooms, seminar rooms and gathering spaces, E-sports venues, and art major common areas. Hartnett Hall houses the administrative offices for the divisions in languages, communications, and the art departments. The building features the 200-seat Aleshire Theater, serving as the main stage for the Campus Players from the Theatre Arts Program. Additionally, it accommodates the Broadcasting Program, which includes the fully functioning KMSU TV station and radio station, several art studio classrooms, and an art gallery.
All of the design decisions were made with the goal to seamlessly blend the building’s original structure while also introducing new interior materials for a blend of new and old. Adding a grand entrance addition, an abundance of windows to create natural light, relieve congestion, upgrade ventilation, enhance flexibility of spaces, and exterior improvements has changed the feel of the building to be more conducive to learning and creative expression.
The updated Hartnett Hall continues to serve as a vital space for MSU students, providing modernized facilities for various academic disciplines and fostering a vibrant learning environment inspiring a new generation of thinkers and artists.
hartnett hall renovation
MINOT STATE UNIVERSITY
MINOT, ND
The Severson Entrepreneurship Academy (SEA) at Minot State University (MSU) is a unique space which was created as a dedicated space for the academy to foster an environment conducive to innovation and entrepreneurship. The 1,050 square foot renovation looks to enhance the on-campus presence to better serve students and the community. This expansion includes the development of a newly designed space featuring additional offices and a cutting-edge interactive classroom.
The objective goal of this project was clear, to elevate functionality and aesthetics to this corporate educational environment. The centerpiece is a “showpiece smart” classroom and a board room equipped with advanced technology to facilitate dynamic teaching and learning experiences and support high-level meetings and collaborative sessions. A key feature of this remodel was the incorporation of advanced acoustic treatments to ensure superior sound quality within the classroom, enhancing the learning experience and providing students with state-of-the-art resources to pursue their entrepreneurial endeavors.
Bringing in MSU’s brand identity to the space was key in making it a cohesive environment for students and staff alike, along with strategic enhancement. Aiming to empower entrepreneurs and regional business leaders, offering enhanced services and projects to support the discovery of new opportunities in North Dakota's dynamic economic landscape.
SEVERSON ENTREPRENEURSHIP ACADEMY REMODEL
MINOT STATE UNIVERSITY
MINOT, NORTH DAKOTA
The Dakota College at Bottineau (DCB) Center for Technical Education (CTE) in Minot, North Dakota, is a state-of-the-art facility dedicated to providing specialized training in dental assisting and dental hygiene. This center represents a significant collaboration between DCB, Minot State University (MSU), and the City of Minot. This large-scale remodel project establishes programs for the education and training of Dental Hygienists and Dental Assistants.
The CTE center has 18,800 square feet and three floors of newly renovated space to fill the gap of critical workforce shortages. The main floor (7,394 square feet) functions as a fully operational Dental Clinic, educating students and providing dental services to the community. This space is equipped with 12 dental stations, ensuring each student has access to the necessary tools and equipment for comprehensive training. The Second Floor (5,711 square feet) serves as classroom, with student and faculty space capable of supporting a variety of future career educational programs, which boasts modern classrooms and a unique simulation laboratory, providing students with ands-on experience in a controlled environment. The Basement space houses facility support spaces and is largely unfinished, which will be remodeled in the future to accommodate new educational programs includes equipment sterilization areas, locker rooms, study and meeting rooms, and administrative offices to support both students and faculty.
The eventual goal is to have up to five separate career and technical education programs offered within this facility, which will support local and regional needs of local businesses and professionals throughout western North Dakota. The Dakota College at Bottineau CTE Building in Minot stands as a testament to collaborative efforts aimed at enhancing educational opportunities and addressing workforce demands in North Dakota.
MINOT CTE BUILDING REMODEL
DAKOTA COLLEGE OF BOTTINEAU
MINOT, NORTH DAKOTA
TrainND Northwest Training Center, affiliated with Williston State College, is a premier facility located in Williston, North Dakota, dedicated to delivering high-quality safety, technical, and professional training tailored to the evolving needs of the workforce in western North Dakota. As oil and business activity significantly increased, TrainND determined the need for additional space and classrooms to adequately address the needs of the industry.
The TrainND facility features a precast building encompassing an expansive lobby, two wings of large and small classrooms, a kitchen/café known as The Bistro, reception areas, and offices. The upper floor consists of a classroom, CNA lab, computer lab, fit testing, executive offices and viewing deck. The facility is equipped with field training simulators, nursing labs, and crane simulators, providing hands-on learning experiences across various disciplines.
Our team worked with the owner’s group and developed a program of requirements, developed the building design and construction documents, coordinated engineer’s work, checked shop drawings, provided on-site work progress inspections and pay app reviews.
Through its state-of-the-art facilities and comprehensive programs, the TrainND Northwest Training Center plays a vital role in enhancing workforce development in North Dakota and beyond.
This project was the ACEC North Dakota 2016 Building/Technology Systems Award recipient.


































