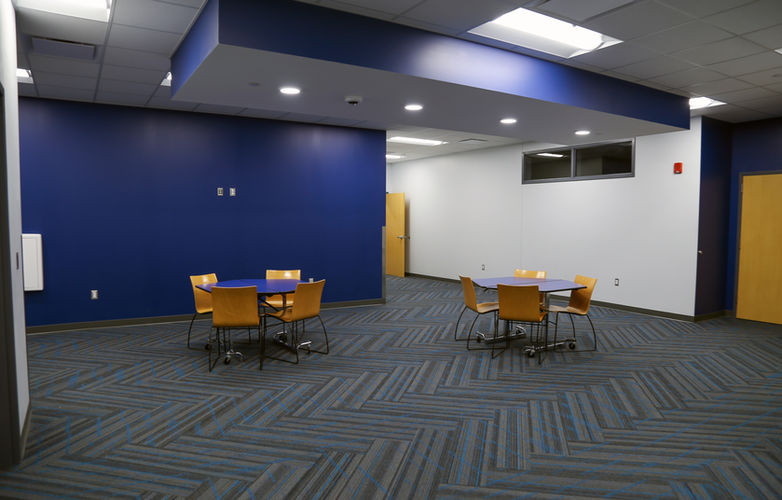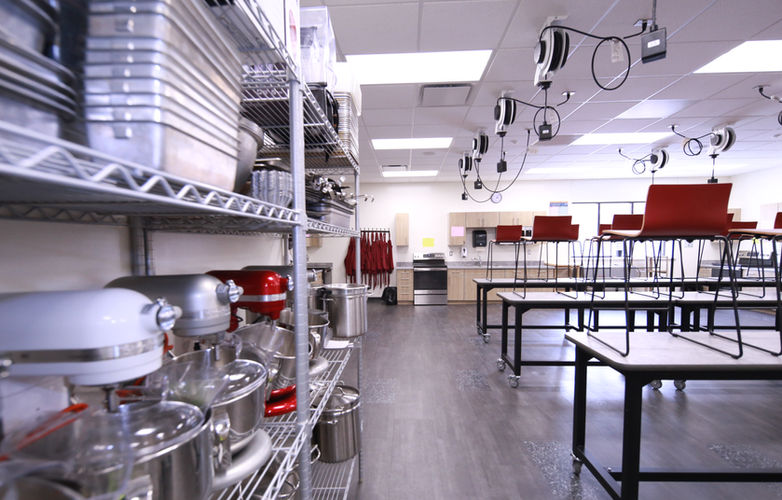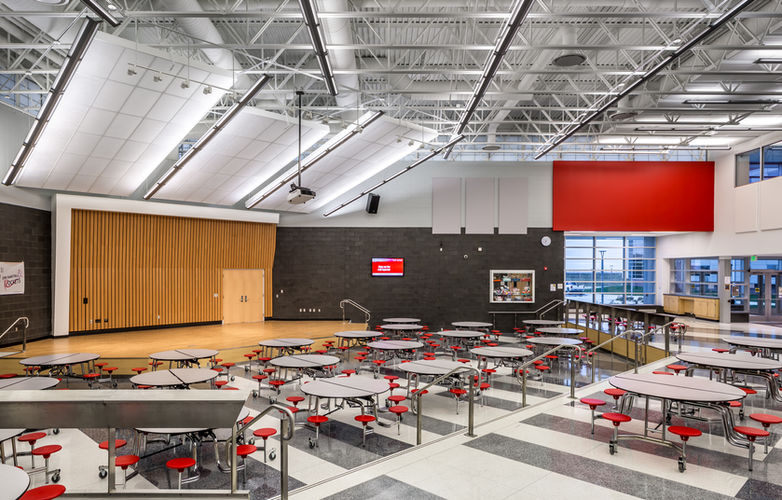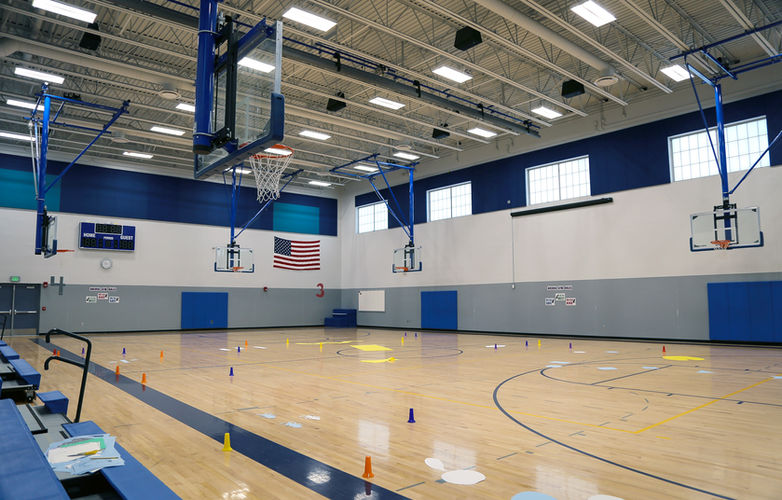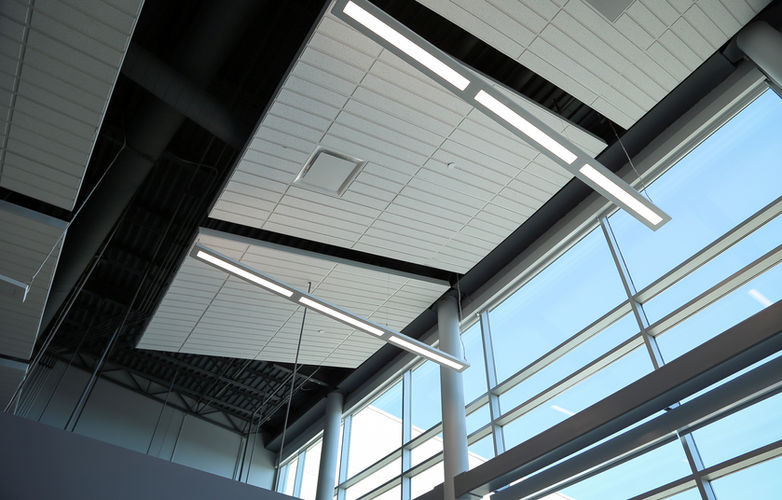K-12 EDUCATION
This state-of-the-art academic facility is a new era in education in Minot, ND. Minot North High School is the result of a full-scale effort by Minot Public Schools to re-align by changing the way the district delivers junior high and high school education. This will create a model for two full 9-12 high schools in Minot, which has had a model of 9-10th grade at one campus and 11-12th grade at another campus for over 40 years.
This massive project includes the renovation of an existing 116,000 square foot existing building into a new high school facility with the addition of 170,000 square feet of space. The existing building remodel has been transformed into a modern facility housing the education spaces of the school campus; including state-of-the-art classrooms with amazing natural light, science and computer labs, a large multi-media library, and a beautiful outdoor athletic facility with football turf field, track & field, soccer fields and other practice fields for students. The intention was to create a conducive learning environment to support a wide range of student interests.
The large addition, which houses more square footage than the existing building, includes an arts wing to house the music spaces, a band and choir room and a state-of-the-art theatre for a variety of arts performances and public events. The addition also includes a wrestling room, multiple multi-use spaces for practices, a 50-meter pool with deck space for 600 spectators, a large gymnasium with bleachers, and an open concept commons area.
Serving another need for our community and students was the development of a Career and Technical Education space on campus; this includes CDL simulator and education classes, and a large early childhood development teaching space with a pre-school. Minot North High School was designed with a commitment to fostering academic excellence, personal growth, and community engagement among its students.
MINOT NORTH HIGH SCHOOL ADDITION & RENOVATION
MINOT PUBLIC SCHOOLS
MINOT, ND
Magic City Campus welcomed its first students in 1973, and at the time this facility was the newest in design and technology, and since that time minor improvements have been made to a few areas such as FACS, VoTech, science labs, and the Commons area. With the successful passage of a bond referendum in 2021 Minot Public School District moved to realign its high school education arrangement from split campuses to the traditional 9-12th grade format, which required extensive renovations and an addition to Magic City Campus.
While MCC was a well-maintained campus there was a need for extensive renovations and upgrades and with the new campus format, adding freshmen and sophomores, changes needed to occur allowing for new course offerings and teaching methods and technologies. The original campus was built before the NDHSAA (North Dakota High School Athletics Associations) approved high school sports for girls in 1974, so the campus was designed without considering space for girls’ sports practices and games. An auxiliary gymnasium and locker rooms would be critical for physical education classes and junior varsity teams to practice and games, adding 16,168 square feet to the campus. The FACS and VoTech spaces were renovated to provide updated spaces for practical and vocational training, aligning with current educational standards and student interests. This renovation totaled 18,650 square feet. The Science area changes were a significant update to support modern educational needs, including renovated labs and updated equipment. This renovated section totaled 11,754 square feet. The final space to get a major facelift was the Commons area, which is the main hub connecting the education spaces to the gymnasiums and pool, and it serves as the lunchroom and study space for students, this refresh was 10,516 square feet.
These comprehensive renovations reflect the district's commitment to providing high-quality educational facilities that meet the evolving needs of its student population.
MAGIC CITY CAMPUS ADDITION & RENOVATION
MINOT PUBLIC SCHOOLS
MINOT, NORTH DAKOTA
Erik Ramstad Middle School in Minot, North Dakota, underwent significant reconstruction following the devastating 2011 flood, which rendered the original building beyond salvage. The decision was made to demolish the existing structure and rebuild on a new 20-acre site safely outside the floodplain. The beautiful expansive facility spans 128,000 square feet and was completed on an accelerated 15-month schedule, reflecting the community's commitment to restoring educational services promptly.
The middle school facility was proposed to have 2 sections per grade level for 6th, 7th, and 8th grade students. Each section provides classrooms for language arts, social studies, and math, plus teacher planning and small group instruction areas, team resource space, and science labs with adjacent prep rooms. There were also shared spaces between grade sections including media center with computer lab/resource center and support areas; cafeteria/stage with kitchen; gymnasium and locker rooms with 2 section capability, weights/fitness room, and pool. There is an art space with a firing kiln, FACS, technology labs, a band and a choral room. The administration offices have secure access to main entrance, including offices for Principal, Assistant Principal, Counselor, and other support staff for Special Education and other private office spaces. Site improvements include two softball fields with football/soccer practice field overlapping outfields, 400-meter track around the football/soccer field, and paved parking (and student drop off/pick up drive) to facilitate staff and visitor’s needs.
The reconstruction of Erik Ramstad Middle School stands as a testament to the resilience and dedication of the Minot community, providing a modern and safe learning environment for its students.
RAMSTAD MIDDLE SCHOOL
MINOT PUBLIC SCHOOLS
MINOT, NORTH DAKOTA
John Hoeven Elementary School is an 85,000 square foot building located in southeast Minot, North Dakota. In the 2000’s Minot saw an expansive and quick increase in the population of the city requiring a thoughtful and smart response to the needs of students in Minot Public School District. A bond measure was proposed and passed to move forward the addition of a new elementary school to the system.
The school serves students from kindergarten through fifth grade, with the ability to have four sections per grade level, also included was a special education section and preschool program. The facility features modern amenities designed to create a conducive learning environment for the youngest students in the district. The construction system included insulated precast concrete exterior panels, pre-cast and poured concrete structural elements and steel framing were required in certain spaces. Wall panels have various finishes including sandblast, waterwash, thin brick, and formliners.
The facility features modern amenities designed to create a conducive learning environment for the youngest students in the district. Included in John Hoeven are teacher planning spaces, small group instruction and team resource areas, large group/team teaching discovery spaces, band room and music room, and special education rooms. The media center adjoins an “Innovation Lab” where students create and display projects. A cafeteria and gymnasium provide activity spaces for the students, along with a wonderful playground and softball field outside for recess and physical education classes when the weather allows. The Administration area includes offices for the principal, nurse, counselors, and a staff workroom. Security for staff and students is always at the forefront of decision within the district, with this school building upgrades to providing secured main entrance and other areas was a priority. Thoughtful layout of parking and a protected student drop off/pick up drive to provide a safe student delivery system.
The school's design emphasizes a sense of community and family, aiming to provide a safe and engaging space for students, a reflection of the community's commitment to investing in education and accommodating the future growth of Minot.




