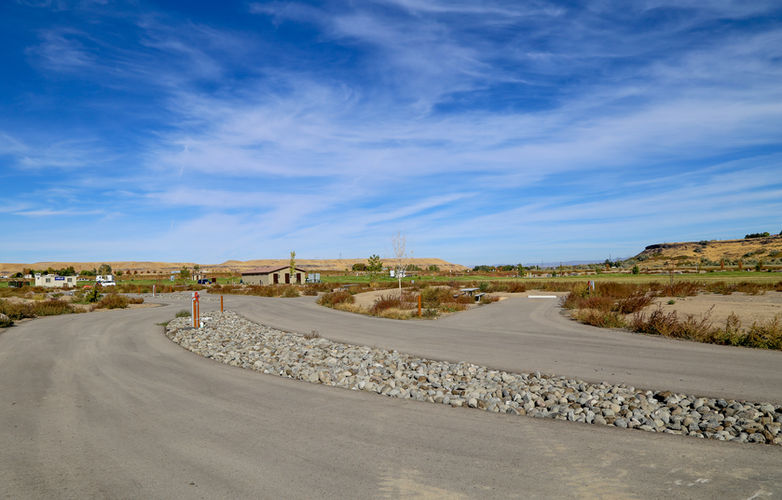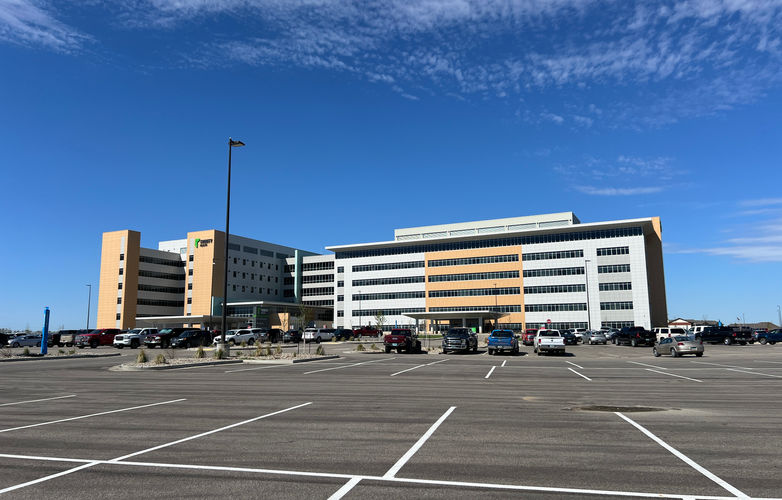land planning/development
Ackerman-Estvold has worked on various projects within the Billingsley Creek Unit of the Thousand Springs State Park in Idaho.
Billingsley Creek Master Plan
Ackerman-Estvold involvement started with the updating of the Park’s Master Plan. Ackerman-Estvold was part of the team lead by Breckon Landdesign the reviewed the existing Master Plan and provided a revised plan including a phasing plan and updated budgets. The project was developed following input from Idaho Department of Parks and Recreation, The City of Hagerman and the citizens through a series of public meetings. Ackerman-Estvold role included analysis of water and sewer needs for the whole development, review and budgeting of various alternatives.
Billingsley Creek Transient Water System
Ackerman-Estvold was selected as the civil engineer to reverse engineer the constructed system and provide the necessary information to secure approval from Idaho Department of Environmental Quality. In coordination with Idaho Department of parks and Recreation staff, Ackerman-Estvold directed the necessary work to gather the information to prepare the required as-builts and Operation and Maintenance Manual for the existing system.
Thousand Springs Visitor Center - DPW Project No. 20541
This project consists of the design of a new visitor center as a collaboration within Idaho Department of Parks and Recreation and National Forest Service. The Designs included modeling of the existing water system to ensure adequate water supply to the building, design of a septic system, grading and circulation for Recreational Vehicles and buses.
Billingsley Creek RV Campground
Following the phasing and budgeting identified in the Master Plan for the Billingsley Creek Park, Ackerman-Estvold is part of the team the has been engaged in the preparation of the construction drawings for the 50 spaces RV Campground. The scope of work for Ackerman-Estvold consists in reviewing feasibility for water and sewer services to the site and prepare construction drawings, engineering reports and facility plans updates for the water and sewer systems needed to service the site.
idaho state park thousand springs state park master plan
HAGERMAN, IDAHO
Trinity Health is replacing their existing, multiple loci Minot health facilities with a single, state of the art 840,000 square foot, six story Hospital and Medical Office Building (MOB) building located in SE Minot on a sprawling 43 acre site served by the recently widened, five lane 37th Avenue SW. The site consists of the Hospital / MOB building, 17 acres of 1,400 at-grade parking spaces, 4 acres of storm water management detention facilities, and 13 acres of landscaped green space. The building is equipped with 200 below grade, climate-controlled parking spaces accessed by ramp. The estimated cost of the building and supporting infrastructure is $300MM with a completed delivery of 2022.
trinity health medical campus
MINOT, NORTH DAKOTA
Radio City Park is located in the growing southeast quadrant of Minot, ND and was constructed over 20 years ago. Due to significantly increased usage, weather conditions and time, the park was in need of upgrades. The Minot Park District engaged Ackerman-Estvold to provide conceptual master planning and site design guidance in order to concurrently address site issues and incorporate desired upgrades and new amenities. Following a period of conceptual master planning, Ackerman-Estvold was directed to move forward with a complete site design package for bidding / construction. Following the bid process / contractor selection, Ackerman-Estvold’s construction engineering group provided essential on-site inspections and worked to maintain proper construction sequencing and coordination to meet project deadlines and budget.
The proposed improvements to the 6.18 acre park would transform the park’s classification from a neighborhood park into a destination park where residents across the southeast region of Minot and beyond would travel to enjoy the amenities. Improvements consisted of a new vehicle access off of 37th Avenue SE with paved parking lot, reconfiguration / paving of the existing gravel loop off of 2nd Street SE with added parking, basketball court, pedestrian path network connecting on-site improvements to a multi-use path on 37th Avenue SE, child’s play feature, improvements to existing baseball field, pre-fabricated bathroom facility, and a nine water feature new splash pad as the focal point of the park.
Grading improvements were designed to address the park’s existing drainage issues and placement of an irrigation system will help to control wildlife impacts.This project was originally bid in a phased manner in 2014 with the Board’s election to reject the bids. In 2015 the project was re-bid in its entirety with bid numbers that were consistent with estimated construction costs ($1,360,000). The park became operational in 2016 and is now a popular recreational destination within the city.










































