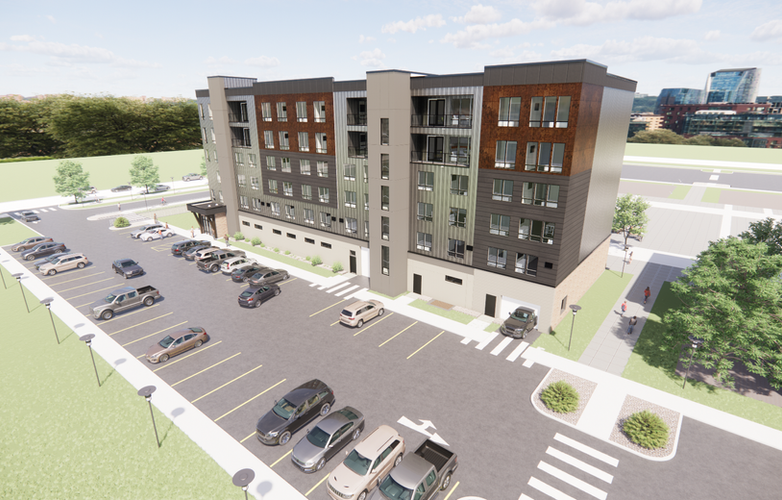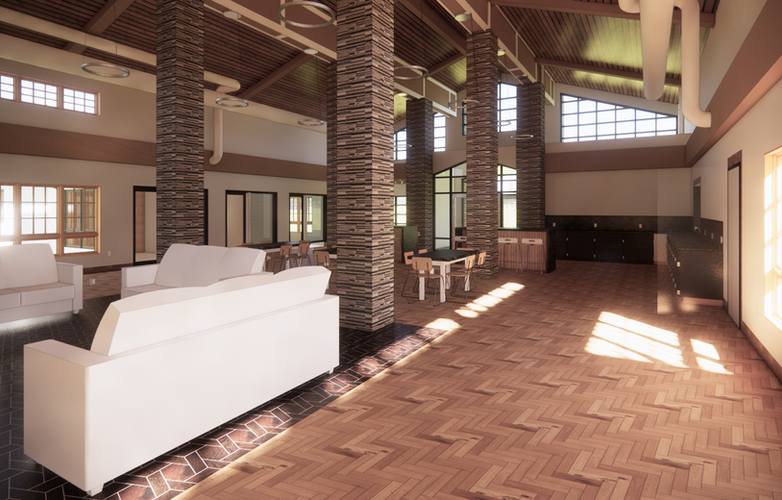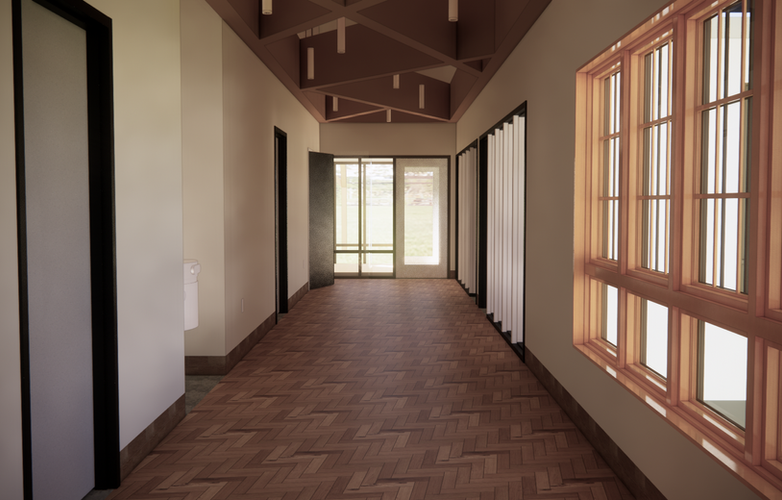mixed-use & multi-family
CURRENTLY IN CONSTRUCTION
The Drags Wolf Apartments, situated within the Drags Wolf Village of the Four Bears Segment in New Town, North Dakota, is a recently developed residential complex designed to address the community's housing needs. The project encompasses a three-story building spanning 28,697 square feet, featuring 19 residential units with some 2-bedroom and some 3-bedroom units. The complex was constructed using wood frame structure with a pitched roof and concrete slab and foundations walls.
Great consideration was brought to the design with the well-being and growth of the local community in the forefront. Thinking of the future and wanting to provide value-added spaces, other amenities were included; a mail room, fitness room, community room, along with the building having an elevator service and a trash chute and refuse collection room for resident’s convenience. Design themes showcase rustic modern features with an emphasis on space and light, which gives the building a feeling of luxury while complementing the surrounding environment. Because of the location, it is within easy walking distance of the adjacent community park and provides comfortable living for community members.
drags wolf apartments
MHA NATION - FOUR BEARS SEGMENT
NEW TOWN, NORTH DAKOTA
DESIGN ONLY: CURRENTLY PENDING DEVELOPMENT
Preliminary Renderings shown above.
The Sheridan is a six-story mixed-use building that will be part of The Tracks development in southwest Minot, North Dakota. The Sheridan will feature both commercial and residential spaces, including apartments and condominiums. The building will also offer underground parking and public restrooms on the main floor to serve visitors to the adjacent plaza.
The Tracks is a master-planned development designed to create a community-focused environment, combining housing, businesses, entertainment, and public amenities. The project plan is to include seven mixed-use buildings, a water feature, plaza, bus stop, walking paths, a small stage, underground parking, a parking ramp, and community activities.
The Sheridan's design pays homage to the western heritage aligning with the larger development, The Tracks, playing off Minot’s railroad history and oil industry theme, which is well-known to the origins of Minot and some of its largest industry. This history has helped inform the design of Sheridan, which incorporates warm colors, rustic touches, and western themes through modern finishes that will suit tenant’s needs. The project aims to enhance the live-work-play dynamic in the area, offering modern amenities and fostering a sense of community.
SHERIDAN AT THE TRACKS
EPIC COMPANIES
MINOT, NORTH DAKOTA
DESIGN ONLY: CURRENTLY PENDING DEVELOPMENT
Preliminary Renderings shown above.
The M Building, formerly known as the Midwest Federal or Big M Building, is a prominent structure in downtown Minot, North Dakota. Thue structure is an 8-story, 60,000 square foot building in the heart of downtown Minot which has been unused for over 20 years. A proposed $14 million renovation would be needed to turn this facility into a mixed use commercial and multi-family apartments. Apartments will be located on the 3-8th floors, with additional features like an exercise room, community room, multiple lease spaces, and underground parking.
The project aims to revitalize the building by converting the lower floors into commercial and office spaces, while transforming the upper floors into residential apartments. This mixed-use development is designed to enhance the building's functionality and contribute to the vibrancy of downtown Minot.
A notable aspect of the initial renovation is the replacement of the building's iconic "M" sign. In January 2024, the existing "M" was removed and replaced with a new sign closely resembling the original design from 1971, evoking a sense of nostalgia and honoring the building's history. The previous "M" sign was donated to Minot Public Schools for display at the new Minot North High School.
The renovation process has encountered challenges, including extensive asbestos abatement and higher-than-anticipated costs. These factors have led to adjustments in the project's scope and timeline. The revitalization of the Big M Building is anticipated to play a key role in the ongoing development and economic growth of downtown Minot, offering modern spaces for businesses and residents alike.
the m building
EPIC COMPANIES
MINOT, NORTH DAKOTA
CURRENTLY IN CONSTRUCTION
Preliminary Renderings shown above.
The Turtle Mountain Housing Authority (TMHA) Veteran’s Village is being constructed in Belcourt, North Dakota, to provide affordable housing for local U.S. veterans from the Turtle Mountain community. The project consists of a single-level, 20-unit apartment encompassing a mix of one and two-bedroom units with approximately 24,000 square feet. The Veterans Village aims to address the housing needs of Turtle Mountain veterans, providing them with comfortable and affordable living spaces within their community.
The facility also includes on-site shared laundry facilities, a meeting room, staff offices, and tele-health office space for ease of access to health care to support all of the residents. Accessibility was another critical component of the design as well as providing common community spaces for veterans to gather together for meals, fellowship, or other activities. The goal is to support the whole person living in Veteran’s Village by providing engaging spaces to encourage socialization, interaction, and community.
There were some challenges in this project ties to location, contractor availability, labor shortage and a shortened project schedule. We are proud of the relationship we have developed with Turtle Mountain Housing Authority (TMHA) to develop a vertical build with modular units having the ability to be built off-site and shipped in when foundation is complete. By working on these project components at the same time it saved time and approximately $2million on the project, the project had a ground breaking in May 2024.















































